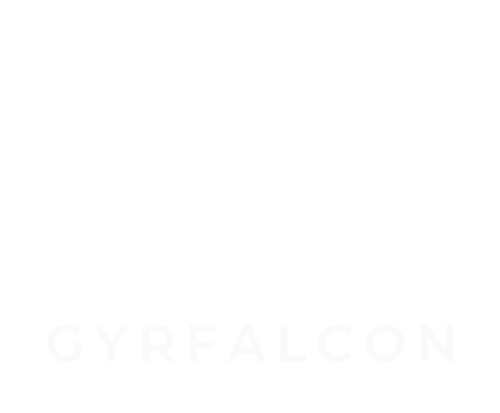What is Scan to BIM?
Let’s understand in detail about the whole Scan to BIM process and what all goes inside before we have our As-built model.

1. Capture & Scope of Work
Before we jump into the process of Scan to BIM, it is important to determine all the requirements for the desired model/drawings. It is essential to identify the level of detail of your model because higher modeling accuracy improves the reliability of the as-built BIM for the intended application. However, the higher the level of detail, the higher is the cost. Hence a trade-off must be made between cost and data density. In this stage, we identify the following information:
- Required building elements
- Required Level of Detail (LOD)
- Required non-geometric attributes

2. Scan Planning
Scan planning is setting parameters before the acquisition of a 3D scan. It is important because it is difficult to find existing design documentation for buildings. Hence, the optimization of scanning parameters can be beneficial. It includes identifying all the necessary attributes for scanning. Few types of parameters are listed below:
- Accuracy
- Space Resolution
- Coverage
- Other attributes like location, angular resolution, etc.
3. Scanning – Capturing the Reality
Scan to BIM functions with the help of a 3D laser scanner, which collects the data with high speed and precision. The device has an eye-safe laser rotating at high-speed. It is generally placed on the tripod at the site, and as and when the laser beam hits any solid surface, its position is recorded as coordinates known as “points”. The cluster of these points is mapped together, representing a highly accurate digital picture. Once all the points are gathered, the scanner will colorize it to create a 3D map of the site with multiple viewpoints, referred to as point cloud scan.
The 3D laser scanner can capture the exterior and the interior structure, which will also include concealed mechanical, electrical, plumbing, and fire protection installations. The scanned data is then translated in the form of a 3D model using Revit software.
Widely used scanning tools providing companies are Faro, Rigel, Trimble, Leica, etc.
Also, the scanning process can be executed in various ways like:
- 360-Degree Scans
- Time-of-Flight Scans– It measures the distance between the horizontal and vertical angles for every position so that the scanner head must occupy all the grid positions for every scan.
- Phase-based Scans– The only difference is that the scanner measures the phase shift of the returning laser energy to calculate distances.
4. 3D Modeling - As-Built, Ready for the New-Build
The next and final stage of the Scan to BIM process is to convert the acquired Point Cloud Scan into a 3D BIM model with the as-built condition of the existing building. This process is narrowed down into two aspects:
- Deciphering the Point Cloud data
In this stage, the point cloud scan of the building systems is imported into scanning software like Autodesk’s Recap. BIM modelers extract the physical and functional information about each of the building systems. The multiple viewing points in the point cloud scan provides holistic visibility of the structure, ensuring the accuracy of the representation.
- 3D modeling
It is a technique where the scan is illustrated with as-built conditions of the building, which is then later utilized for various purposes like remodeling, redesigning & renovating any part of the building. After this final stage of Scan to BIM we will have our desired As-built model, including required building system details.
Precision mapping of public and private indoor places in 3D has become essential for various applications in many industries. Using 3D laser scanners, indoor spaces can be replicated as 3D point clouds that form the basis for application areas such as industrial plant maintenance and monitoring, AEC facilities planning and indoor navigation at universities, hospitals and conference venues. The ability to bring these 3D experiences to users anywhere is what makes the technology strong and in high demand.
- 2D to 12D BIM Modeling (LOD100 to LOD500)
- 3D Model From 2D Drawings, sketches
- 2D/3D Plant Extraction & 2D Elevation
- MEP, HVAC, Architecture, Structure
- Design & Drafting Service
- 3D Modeling & Design
- Heat & Mass Transfer Calculations
- Pressure Drop Calculations
- Tracing and Surface Restructuring from point cloud data
- 3D BIM Model Creation till LOD 500 Level for Renovation & Extension
- Built Drawing Preparation for Plan, Elevation & Section Sheet.

