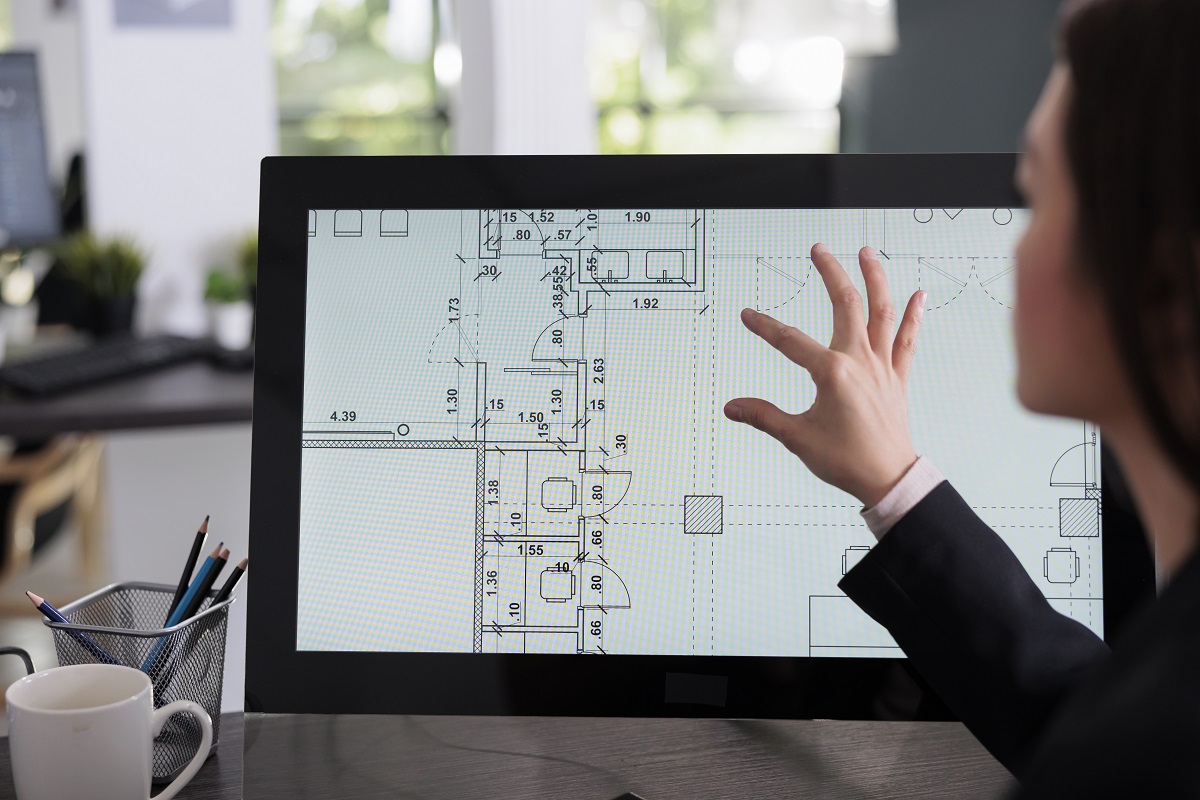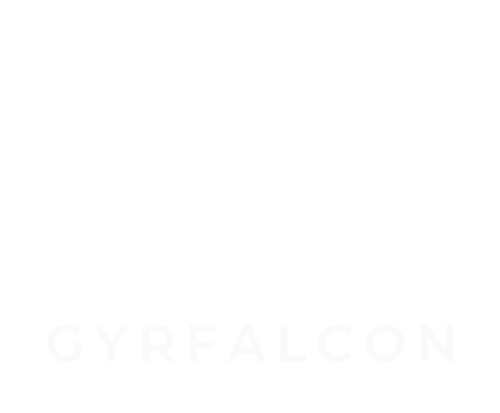SCAN TO BIM
STUDENT VERSION
What is “Scan to BIM”?
If you are working in the construction industry, you have probably come across the term ‘Scan to BIM’ or ‘Field to BIM’ at some point. Or, you may have noticed your construction partners using a 3D laser scanner on the building site. But what is Scan to BIM exactly – and how does it work?
Let’s start with the part you are probably already familiar with: BIM. Building Information Modeling is a highly collaborative process that allows multiple stakeholders to collaborate on the planning, design, and construction of a building within one 3D model.
To create accurate models successfully, having precise measurements to work from is key. With 3D laser scans, the accuracy of measurements and 3D model content in BIM-projects reaches new levels. Scan to BIM enables a data-rich, connected and constructible workflow.
Stage 1:
Project Planning
Like any project, a scan-to-BIM project will require careful planning. Make time before work begins to talk with your client about their BIM plans. Discuss questions like their intended applications for the BIM and their accuracy requirements. Compile all this information into a scope of work (SoW).
This will help prevent nasty surprises later in the project, and ensure that you and your client are on the same page.
Check out these keynotes to learn how to:
- Talk to your client about their needs
- Get important project details
- Use standards documents for absolute clarity
- Define a scope of work (SoW)
Stage 2
Scan Planning and Field Execution
Once you’ve locked down the project parameters with your client, you’ll need to plan the actual scanning work. No matter your level of experience, this is a good opportunity to make a solid plan for how best to approach the scan in the field and produce the best results for your client.
If you’re new to scan-to-BIM, be sure to think about this stage before you take on your first client. It will help you think about what kinds of scanners you’ll need for different kinds of projects.
Check out these keynotes to learn how to:
- Pick the right scanner
- Develop a hybrid workflow
- Use survey control
- Make a scan plan
- Take note
Stage 3
Data Processing
After capturing the data, you’ll need to prepare it for the modeling process. To do this, you’ll finalize the data in your processing software, clean up unwanted or erroneous data, register your scans together, and perform various checks to ensure that you’ve met coverage and quality requirements as agreed on in the scope of work.
Check out these keynotes to learn how to:
- Keep talking to your client
- Check your processing hardware
- Consider cloud processing
- Clean your data
- QA
- Register—and then QA again
Stage 4
Modeling
Once the data is prepared and you have double- and triple-checked it to be sure that it meets requirements, you’ll turn that 3D data into a geometric BIM model.
If this is your first scan-to-BIM workflow, you’ll need to select your modeling software from a range of options, determine your modeling personnel, and plan out your workflow to make the most of your employees’ time. At the end of this process, you’ll likely hand the work off to your client for their BIM work, so it’s your last chance to make sure everything is right.
Check out these keynotes to learn how to:
- Pick the right modeling tools
- Think about your modeler
- Time management is key
- Send your client a test model
In 7 steps from Scan to BIM
Before sending someone out to collect data for your Scan to BIM project, make sure you have the goal in mind. What will the data be used for? If the team knows what you will use it for, you can be more efficient in the capture of scan data on a project
Step 1
Send someone to the project site to conduct the scanning
Step 2
The person conducting the scan needs to set up the scanner and enter some parameters such as the scan density or the number of measurement points to take with each scan.
Step 3
The scanner can only capture what it can see (line of sight). In order to get a complete representation of the project, you need to take multiple scans from different locations. When you know the purpose of your scan data, you can be the most efficient with your time.
Step 4
Transfer the data from the scanner to a computer with a USB drive or a cloud file-sharing platform like Trimble Connect
Step 5
Before sharing the scan data with others, the individual scans need to be registered into one composite point cloud. Use point cloud modeling software to register, analyses and model your data
Step 6
After registering your point cloud, the data can be imported into your modeling software and you can start creating constructible model content, using the point cloud data and your construction knowledge.
Step 6

Scan to BIM Course
About the Course Gyrfalcon Providing
With laser scanner point cloud data, engineers now have a way to visually assess a building site in 3D without even going there in person. It’s the perfect reference for viewing the state of the building site, and it’s also a great tool for checking if the project has been completed the way it was planned. But it really starts to shine when it gets converted into data-rich geometry in BIM tools like Revit.
In this course, Making BIM Ready 3D Models from Point Clouds in Revit, you’ll master the workflow for converting 3D laser scanner point clouds into BIM ready 3D models in Revit. First, you’ll learn about setting up Revit for your scan to BIM conversion. Next you’ll learn to navigate through laser scan erroneous data and model basic building elements from point cloud data. Finally, you’ll learn about the best workflows for creating Revit families from laser scan data. By the end of this course, you’ll know how to convert most of the objects captured with 3D laser scanners into data rich Revit objects.

