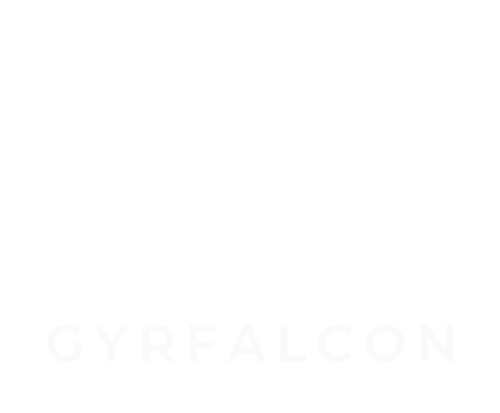STRUCTURE BIM SERVICE
WE BUILD YOUR DREAM
STRUCTURE BIM SERVICES
We offer structural BIM Modelling services using Autodesk Revit and provide structural design, analysis, and calculations. We provide detailed shop drawings of different structure. Our service allow clients to visualize project structure, iterate changes between design and detailed models, and create coordinated model-based design.
Structural BIM services provided by Gyrfalcon include drafting and detailing along with 3D modeling. As our model combines advanced design and analysis capabilities, it provides a superior 3D analysis that uncovers cost savings and ensures safer designs. Our professionals are capable of creating an accurate structural model with correct information and so the engineers get a clear idea of all aspects like building geometry, geographic information, building properties, building materials, and resources required for the project.




